Cho House is an elegant and sculptural family haven located on recent highly sought after city, Bukit Jalil. Embracing the site context setting while retaining privacy was a primary concern of the client and project brief.
Our response was to design a simple, uncluttered composition of stacked block forms interlinked and cut open to exposed the interior spaces internally. The composition of the building consists of two white, elongated boxes shifted against each other. They include not only rooms but also open voids. The warm colour of the wood emphasizes the niches and contracts with the ascetic white of the building.
Large sliding glass doors open fully to dissolve the boundary between interior and exterior spaces. Terraces flow off the main living areas and lead to a private garden containing a swimming pool and water feature.
This is a building that celebrates its location and compliments the site context and surrounding landscape, yet still provides a comfortable retreat away from a very busy urban environment. The use of simple line and geometry form is distinctive of our studio and find its best expression in Cho House.
#fdcvgroup #architecture #interiordesign #privateresidence #residential #bungalow #bukitjalil
Source: http://www.fdcvgroup.com/all-projects/private-residential/01-cho-house-bukit-jalil/
:: Cho House @ Bukit Jalil ::
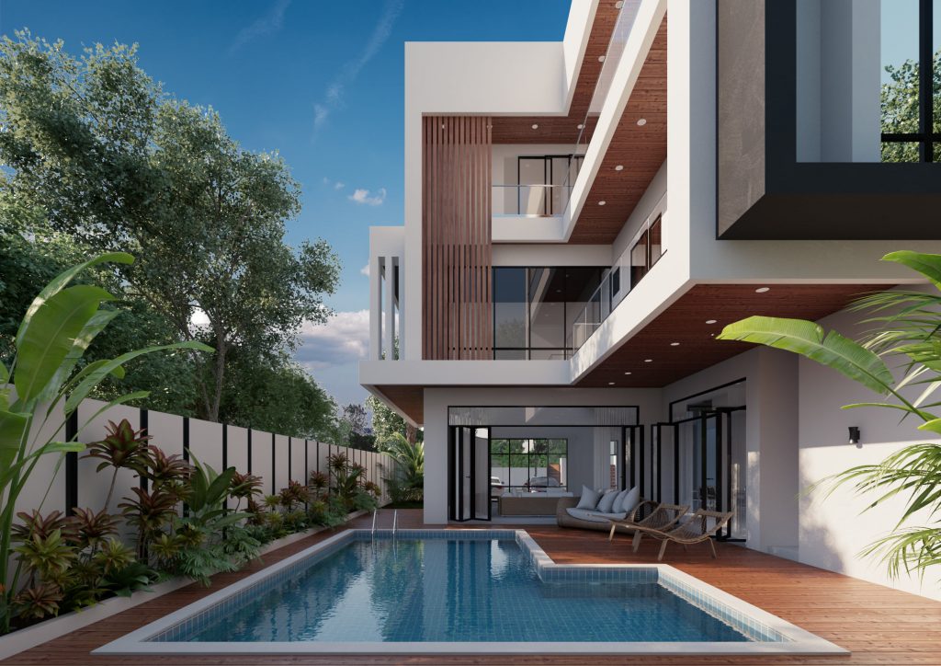
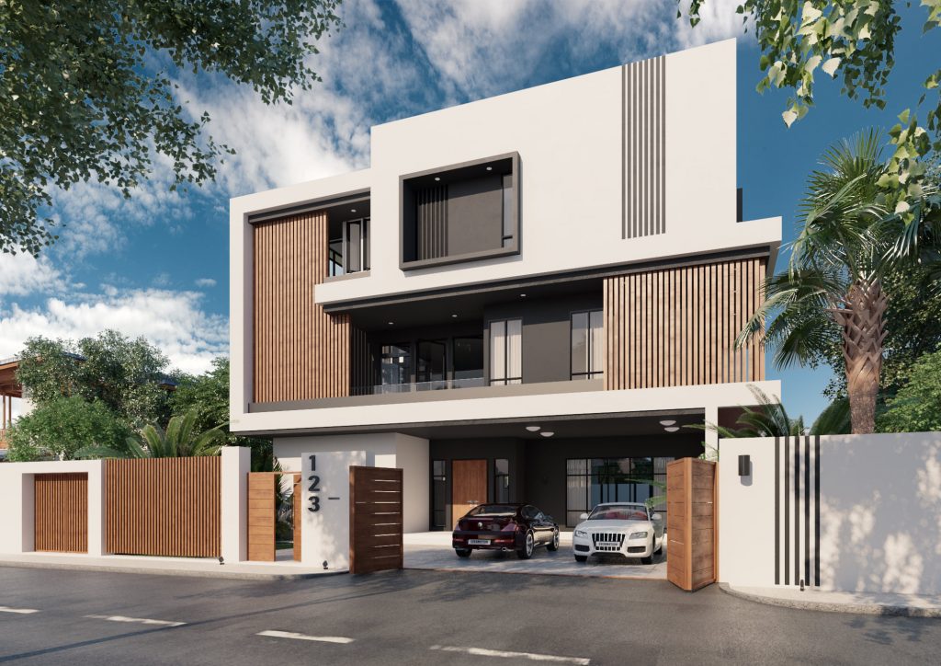
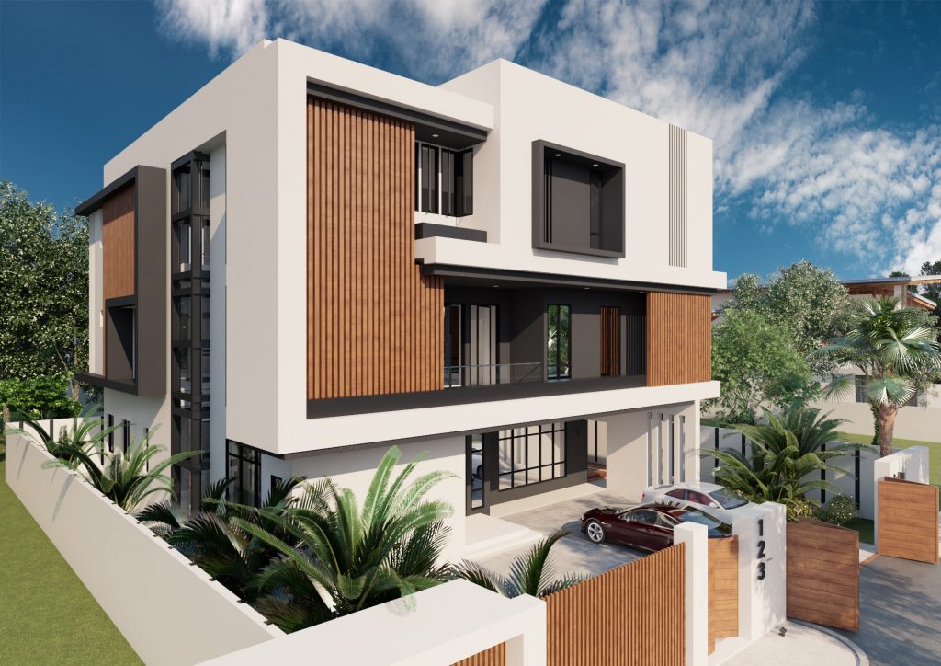
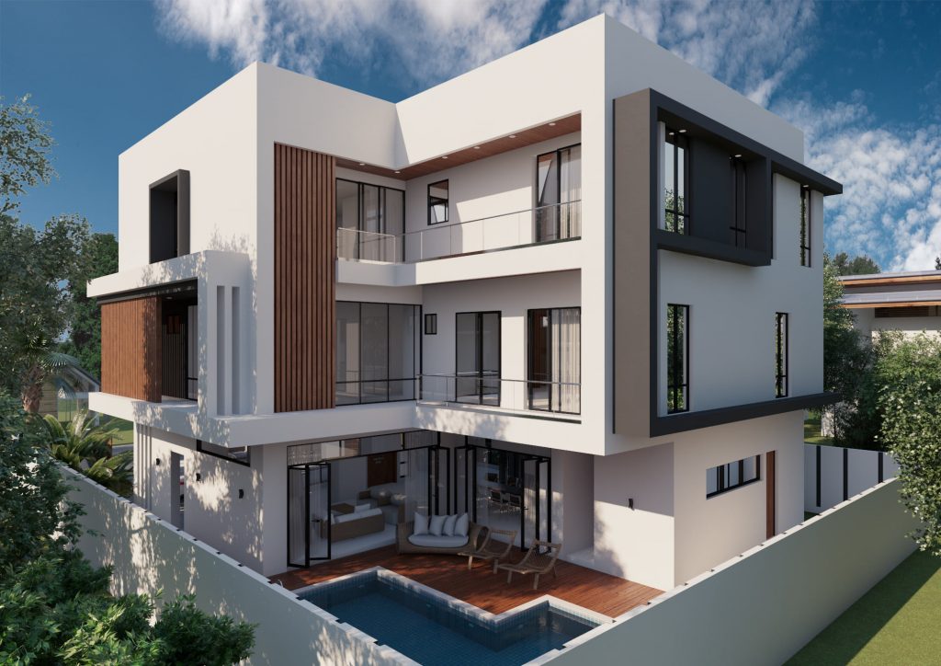
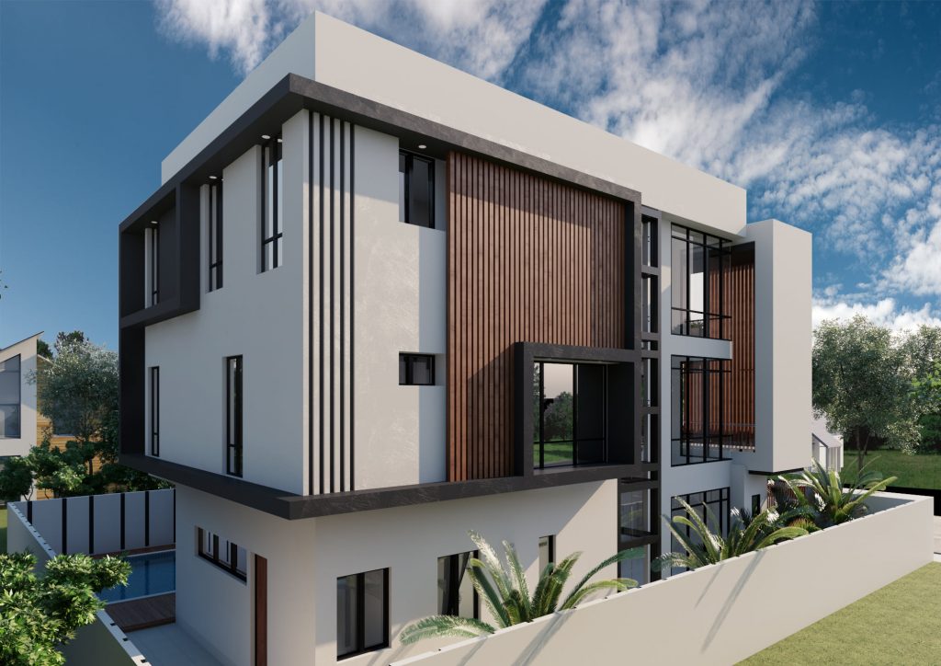
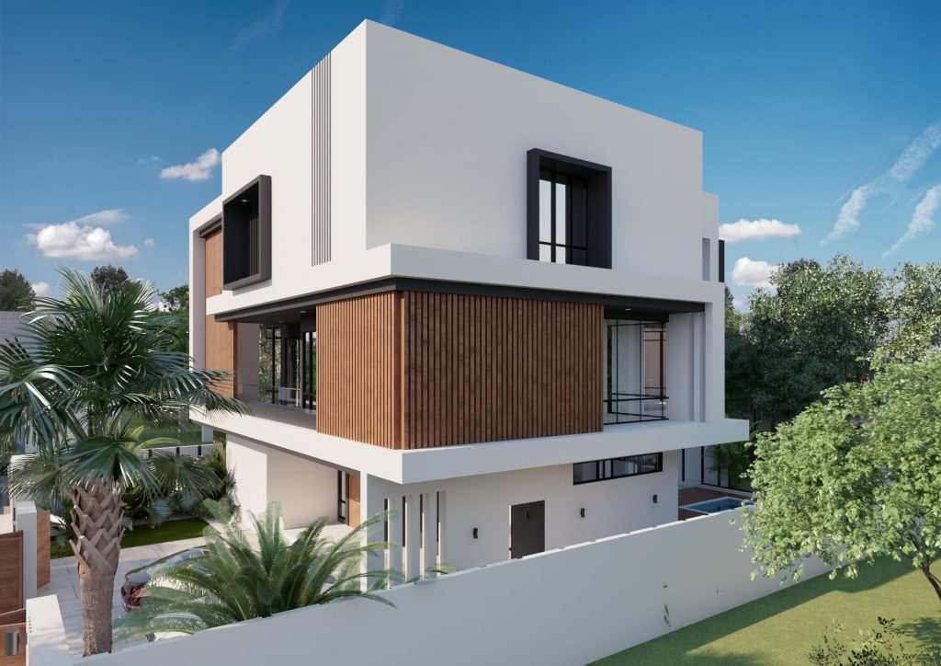
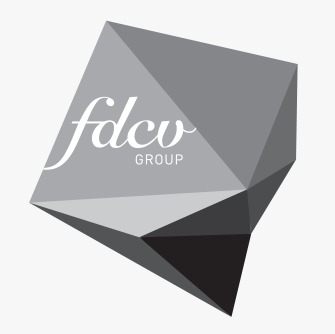
Founded in 2010, FDCV Group [Function . Design . Culture . Value] is an Architectural & Interior Design company. We believe that the notion of design is founded on the idea that design principles are related to functional, ethical, social, and culture values. In architecture, a general relation between values and design is present throughout the history of the discipline. “In short, a good functional design will create a good culture of living, and that will add value to the architecture.”

